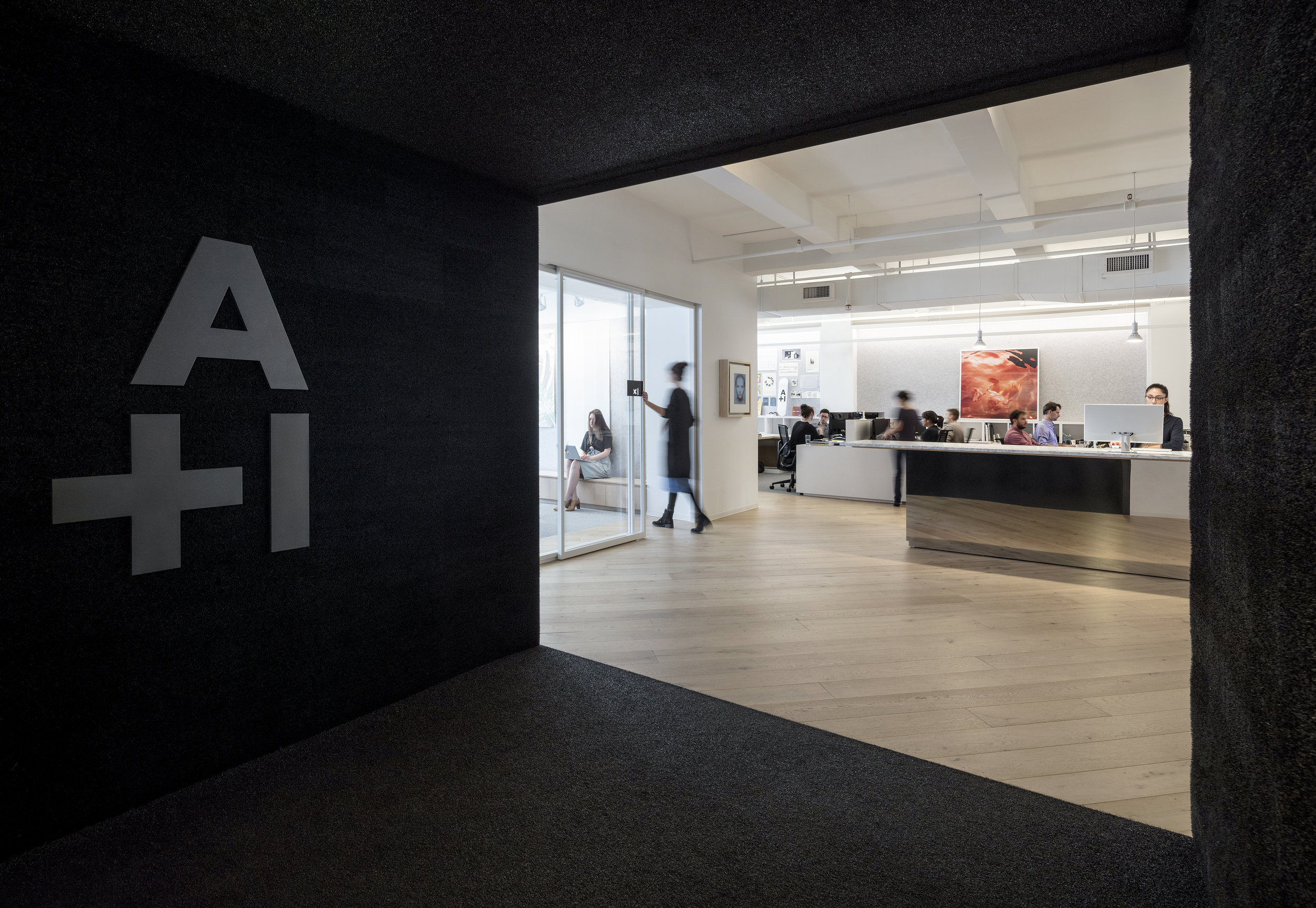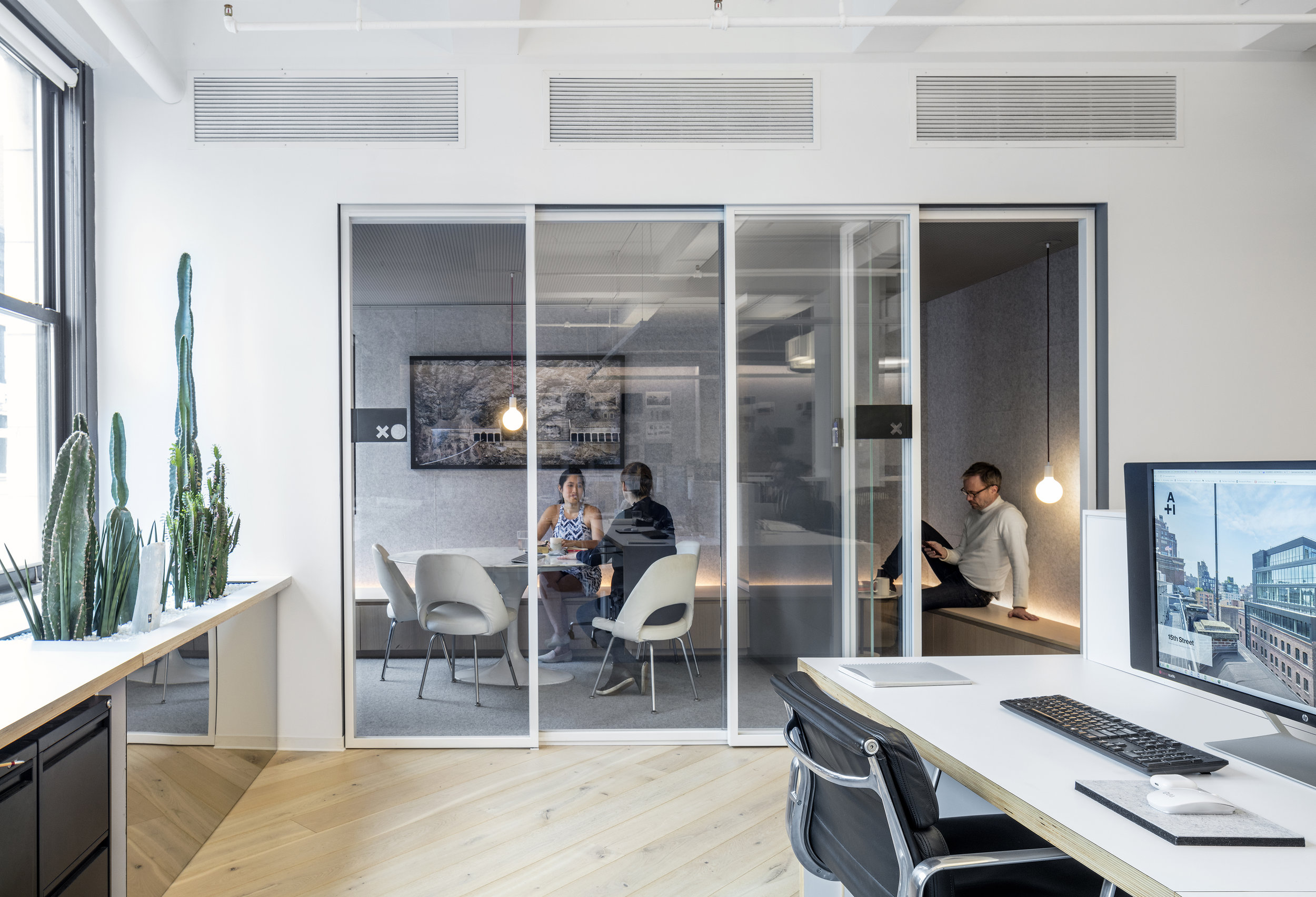Colleagues enjoy lounging (and drinking) in the center of the office.
A+I Moves to New Office in Manhattan’s Flatiron District
13,000sf design studio is a creative workshop for the innovation
NEW YORK, New York -- Integrated architecture, strategy, and experience design firm Architecture Plus Information (A+I) announced the completion of its new studio in Manhattan. The 13,000 SF workplace is the largest A+I has taken in its 23-year history, accommodating its growing suite of architecture and design services. It also serves as a “living laboratory” for the innovative concepts and design solutions A+I offers clients like Equinox, Peloton, and Hines.
Within a mid-block, early 20th century building in Manhattan’s Flatiron District, the 11th floor space offers views to the nearby Flatiron Building and surrounding neighborhood. More than 80 A+I colleagues practicing architecture, branding, strategy, interior and graphic design can take full advantage of the options afforded by an office built around the way designers work today.
“It's often said that a designer can be an architect’s worst client, and that truism is doubled when the client is yourself,” shared Brad Zizmor, co-founder of A+I. “We avoided the ‘designing for designer’ pitfalls by making sure the process incorporated the hopes and aspirations of our growing firm while still maintaining the culture of cool that continues to define our studio environment. It’s a tactic we take with our clients, and, no surprises, it worked just as well for ourselves.”
Regular workshops allowed everyone to have a voice in the program, while a dedicated internal team made sure the project moved along swiftly without the navel-gazing inherent to a project of this type. The end result is an exciting and engaging space that activates creativity and fosters collaboration among staff and visitors alike.
Designing an Experience with Built-In Flexibility
The dynamism of lower 5th Avenue in Manhattan gives way to a shift in perspective upon arriving at the new A+I office. A “black box” entry foyer acts as a visual reset and delivers the visitor to the space in media res. From the entry, an extended marble counter continues 50 feet into the office. This “Long Island” helps guide visitors to the center of A+I’s office, an informal reception area and hub of office activity outfitted with comfortable Hay couches opposite “Block Island,” a 20-foot marble bar with a built-in record player and beer tap.
A “black box” entry resets the visitor’s perspective upon arrival.
Because the office is within the only structure spanning the city block with frontage on both 21st and 22nd Streets, the center of the office offers great light and uninterrupted views the nearby courtyards, alleyways, and surrounding Flatiron District architecture.
On the journey to this central area, one takes in the essence of A+I’s creative culture: the firm’s collaborative nature, expressed with open work stations that spill onto the Long Island’s seemingly limitless capacity for break out meetings and group discussions; transparency, with meetings revealed through glass-walled conference rooms of varying sizes suitable for an intimate discussion or a firm-wide celebration; fun, as one’s ears might pick up on the relaxed tunes pouring through speakers, sharing music from a crowd- sourced office playlist; and beauty, as the eye is drawn to artwork on the walls, part of a rotating collection meant to engage and inspire the mind.
This curated collection of artwork comes courtesy of A+I’s close relationship with Chelsea-based Bryce Wolkowitz Gallery and Benrubi Gallery and adds feeling, texture, and depth to the experience of working within the studio. In the largest conference room, a 10ft x 15ft artwork occupying most of the western wall, “Toys with Strings” by Patrick Miceli, adds color and a sense of playfulness to even the most serious meetings. Other artists featured in the space include Shirley Shor, Karine Laval, Jim Campbell, and Edward Brytynsky.
A Social Workplace Encouraging Collaboration
Block Island and the lounge area serves as an ideal backdrop for staff presentations, informal meetings, and the legendary A+I happy hours. Materials within the space imbue warmth and familiarity: light washed wood floors with grey felt inlays are complemented by Carrara marble public countertops, white-painted steel and glass conference room enclosures, and Ketra lighting attuned to occupant movement and time of day.
In the spirit of collaboration, there are no private offices within the space. Zizmor and co-founder Dag Folger sit out on the floor surrounded by their fellow architects and designers.
“We started our business creating workplaces for companies just getting off the ground, and over time we’ve grown with our clients to understand the value of an integrated design experience,” Dag Folger shared. “When it came time to envision our own new space, we saw it as an opportunity to apply what we’ve learned in creating amazing spaces for companies like Squarespace and Horizon Media while also using ourselves as guinea pigs to test some of the more radical workplace concepts we’ve been eager to deploy.”
Meeting rooms of various sizes accommodate a wide range of groups and activities.
The office move comes a significant time for the firm. On the heels of Zizmor and Folger’s induction into the Interior Design Hall of Fame in 2016, Architectural Record’s Good Design is Good Business recognition of Squarespace in 2018, and the anticipated completion of no fewer than seven major projects in 2019, the new office is the perfect backdrop to build off those accomplishments and focus on the future of the practice.
“Some mornings when I get to our new studio, I am in awe: there’s music on the speakers, the Long Island is buzzing with activity, and the couches are hosting an informal client chat,” Zizmor reflected. “Without a doubt, the best thing we’ve built in our 23 years of operation is this firm itself with its amazing talent. And now we have a home suitable to let it all shine.”
For more information, contact ryanq@aplusi.com.



