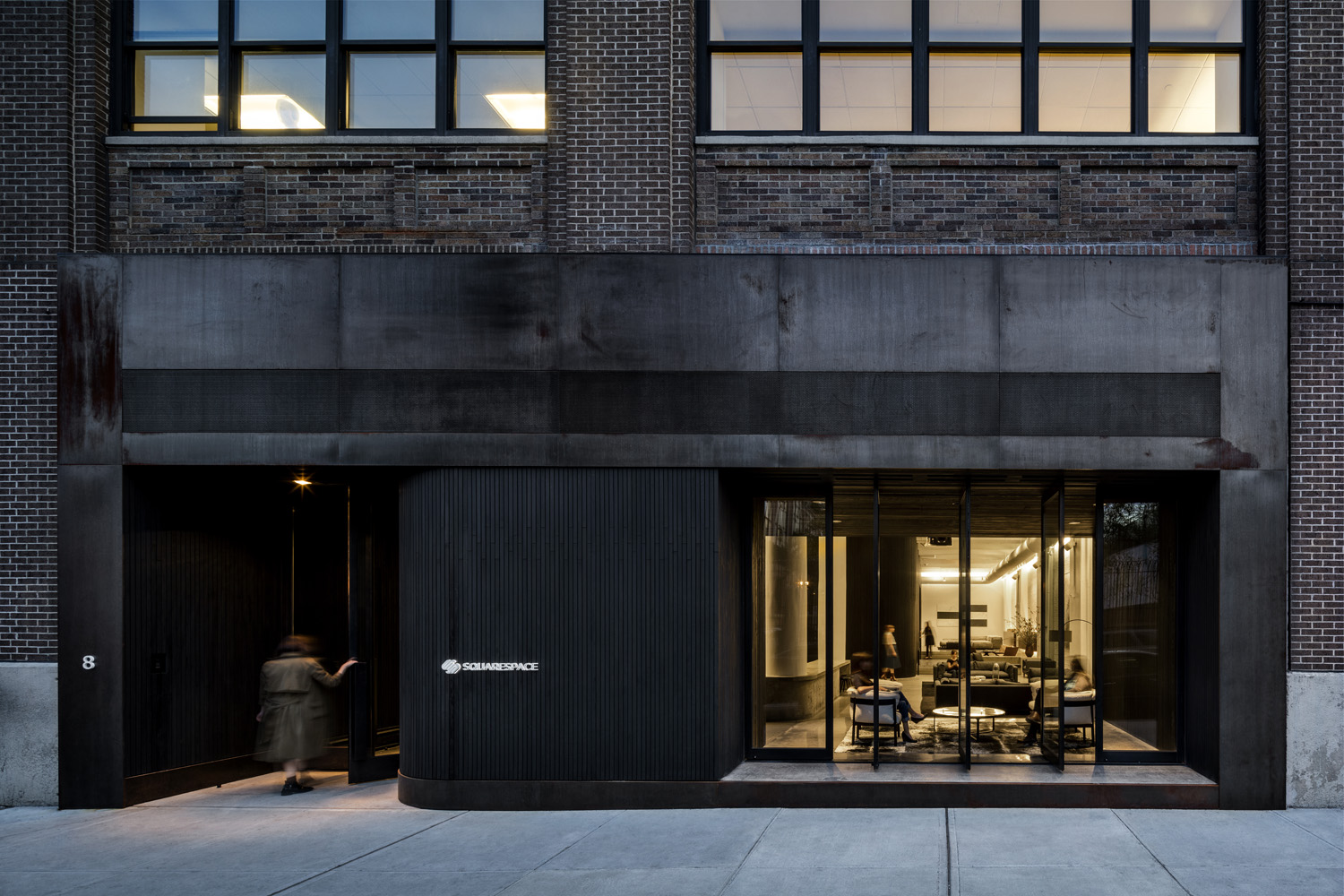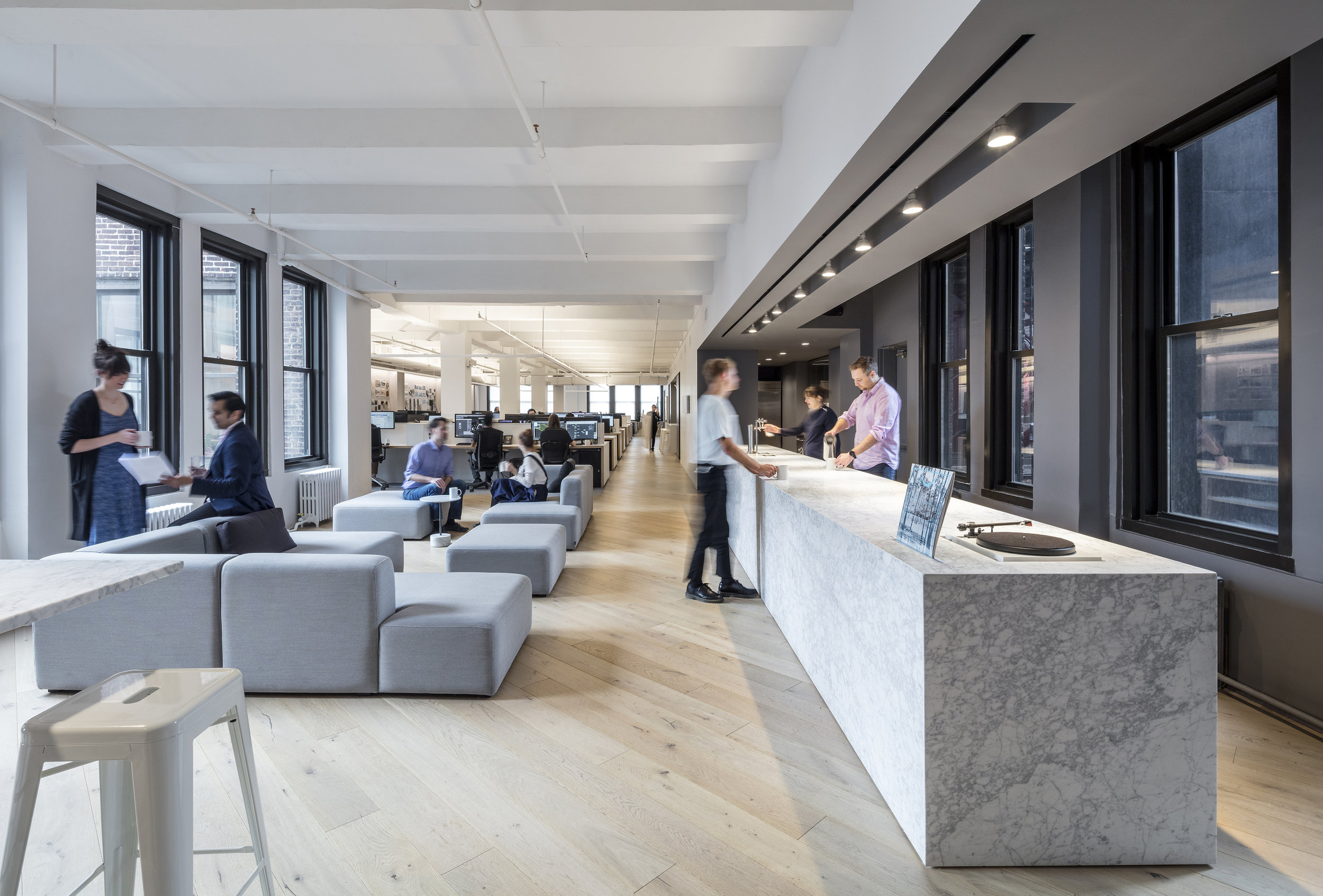Ketra Showroom
New York, NY
2,800 Sq/Ft
A+I’s design concept for Ketra had an unusual goal: we wanted to create a showroom in function, but not in expression. Most product showrooms are designed to showcase the product’s physical appearance and functionality, but they aren’t as committed to introducing the product’s experience. The showroom is a compact landscape of hybrid spaces; the kitchen can feel residential or more like a workplace pantry; a table marks a dining room or a conference room; a lounge is simultaneously a living room, reception, or a sales floor.
Project Team: Juan Jofre, Renee Glick
Photography: Magda Biernat
Related Content



